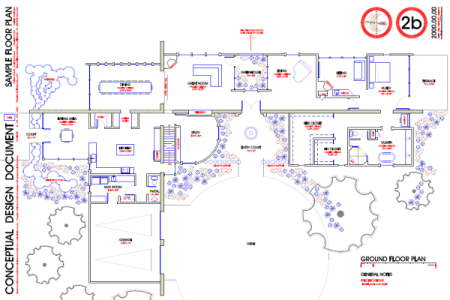Conceptual
Design Example
 In
addition to perspective renderings, a scaled floor plan is created to
delineate the interior and exterior spaces, identifying room sizes,
arrangement and sight line vistas through the house.
In
addition to perspective renderings, a scaled floor plan is created to
delineate the interior and exterior spaces, identifying room sizes,
arrangement and sight line vistas through the house.
In combination with the perspective renderings, the floor plan can illustrate how the interior spaces function on a typical day, as well as how the house unfolds for a first time visitor.
To view this example plan at full size (for reading clarity or to print out), click on the drawing image.
Please click here to see the final inclusion.
Click here to return to previous page.